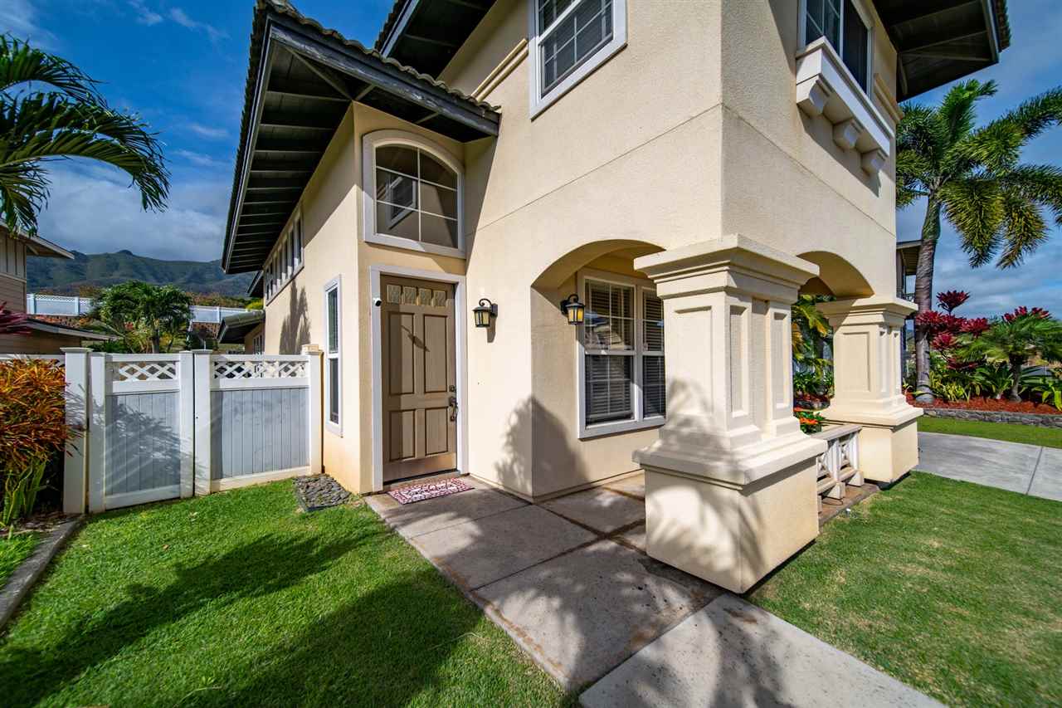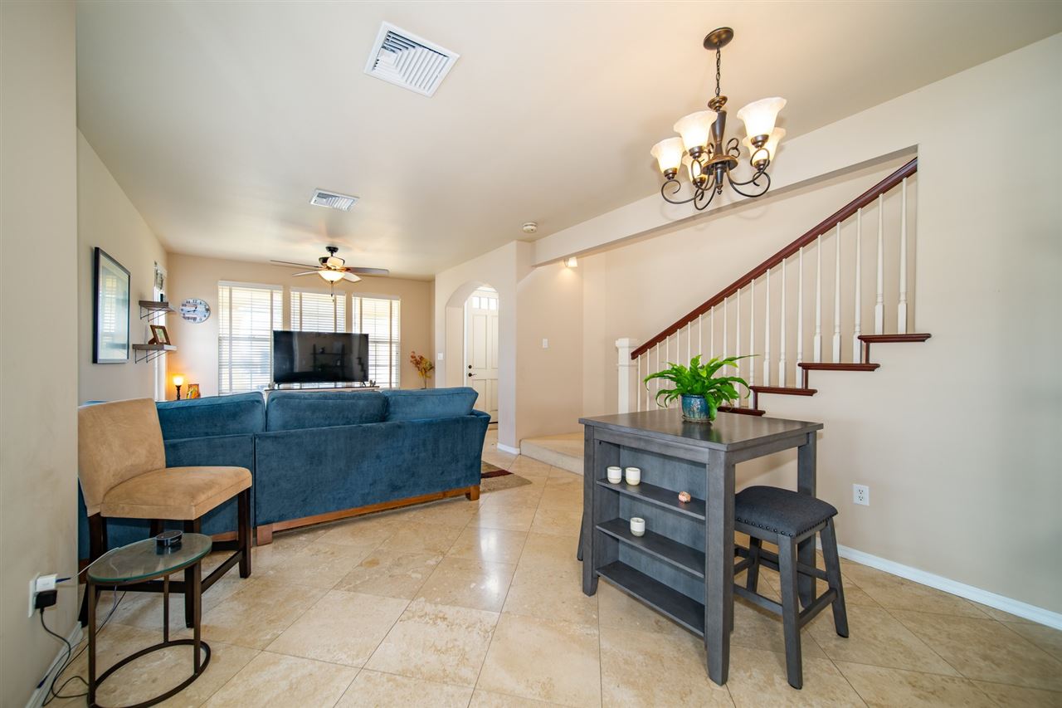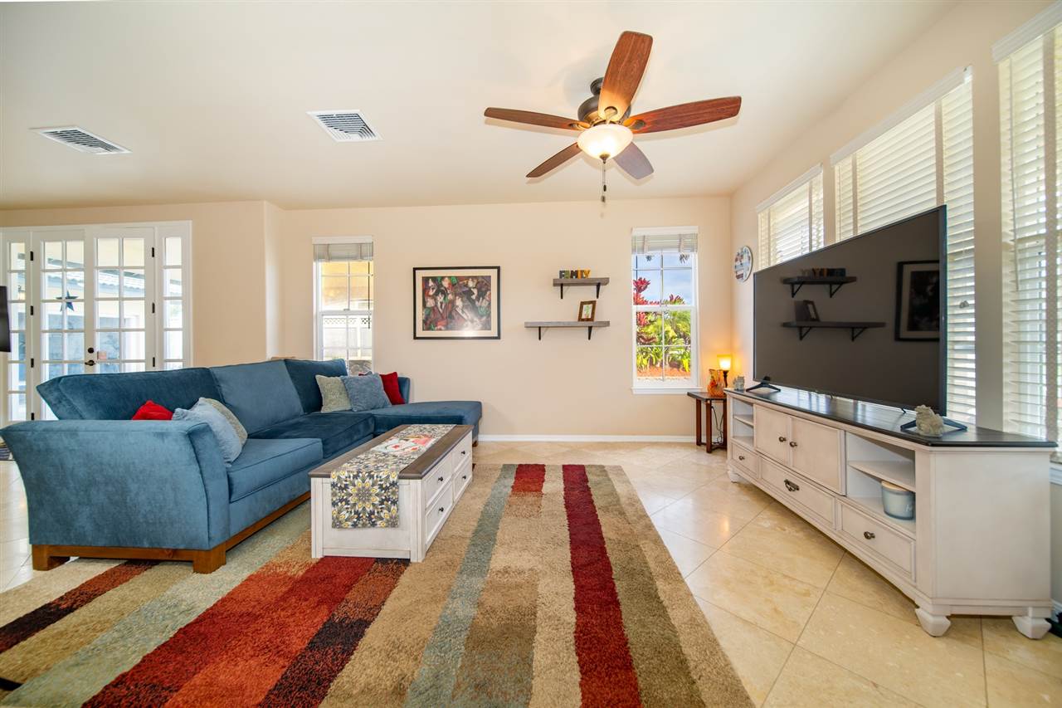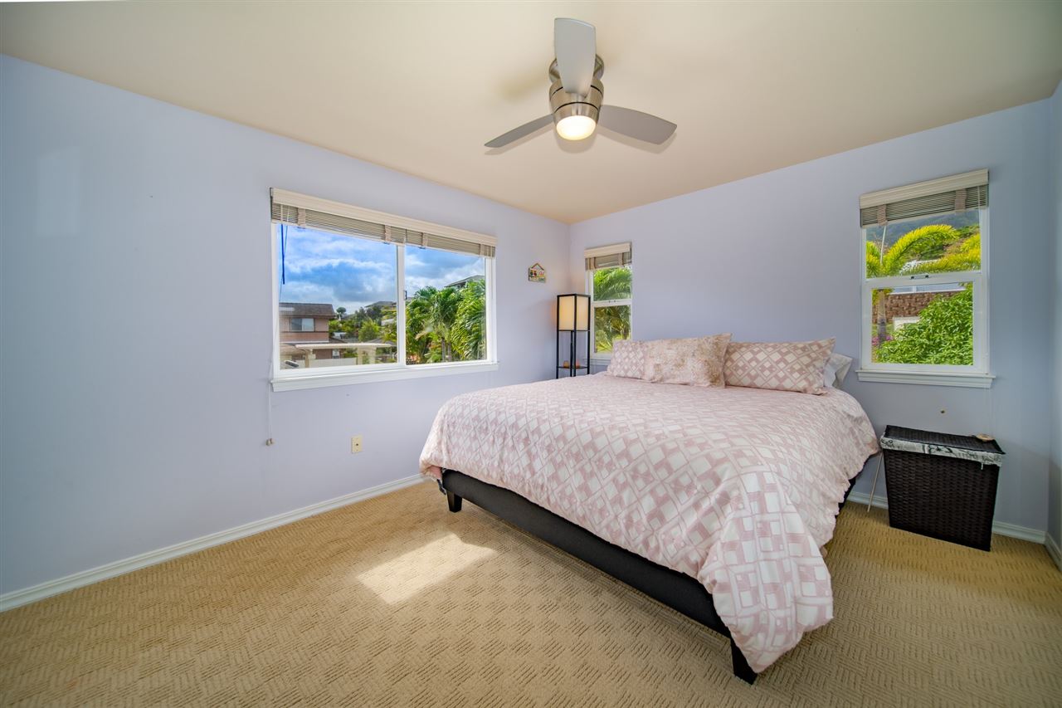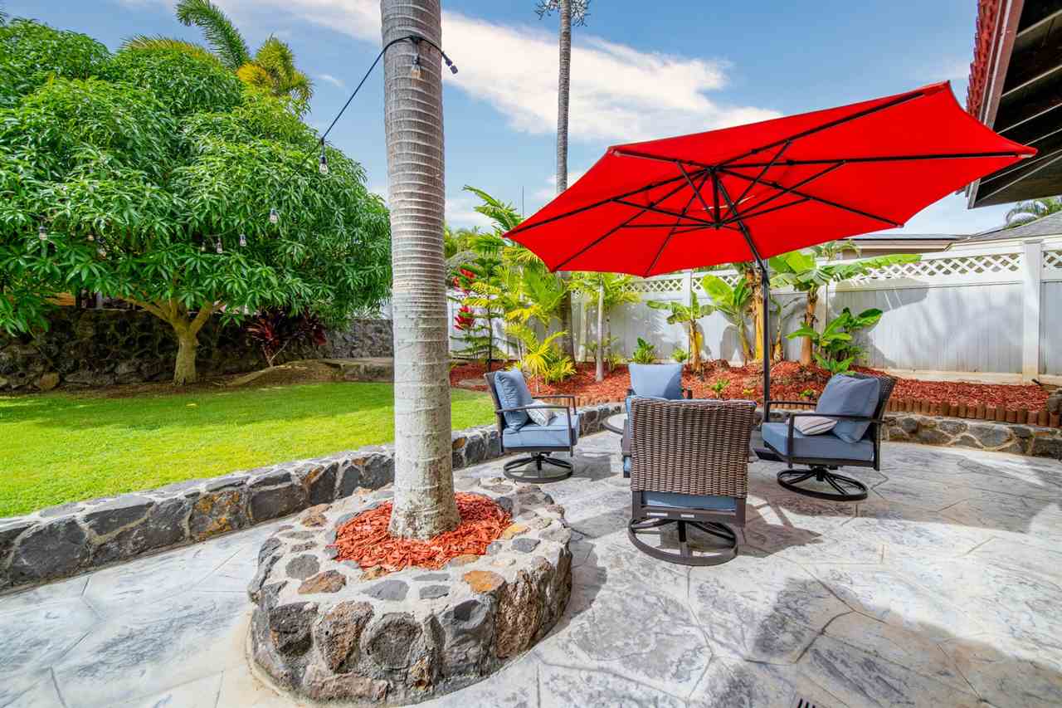| MLS: 390123 Asking Price: $962,000 Fee Simple District: Wailuku City: Wailuku Street: 26 Maunaleo St Neighborhood: Maunaleo at Kehalani Beds: 4 Baths: 3 Living Area: 2,699 SF Land Area: 8,912 SF Features: View Solar PV: None (Solar Size & Cost Calculator) Days on Market: 1524 | Google Map County Records Add to Watch List Print Version Request Info All Homes For Sale in Maunaleo at Kehalani |
Nestled at the foothills of the West Maui Mountains in the highly desirable master planned community of Kehalani, this attractive, well maintained “Maunaleo at Kehalani” two-story home has one of the largest floorplans with 4 bedrooms, 3 baths, and a bonus room. Features on the first level include 9-foot ceilings, travertine flooring, spacious living room, dining area, expansive kitchen with center island, granite countertops, stainless-steel appliances, as well as a guest bedroom and full bath. The second level is where you will find the large master bedroom with ensuite, two additional bedrooms, a full bath, and the sizeable bonus room, perfect for an office, home classroom, den, or a number of other uses. Other highlights include closet systems in the bedrooms, central a/c, and a separate split system a/c in the upstairs bonus room. The well-manicured yard is fenced and features rock retaining walls in the extensive tiered back yard. A porte cochere is perched on the stretched driveway that leads to a two-car garage affording ample parking for family and guests. This was the developers model home for Plan 5, and is centrally located with easy access to parks, shopping, medical facilities, schools (Puu Kukui Elementary School) and more.
Show Sold Comparables.
This information is believed to be accurate.
It has been provided by sources other than the Realtors Assoc. of Maui
and should not be relied upon without independent verification.
You should conduct your own investigation and consult
with appropriate professionals to determine the accuracy of the information provided
and to answer any questions concerning the property and structures located thereon.
Featured properties may or may not be listed by the office/agent presenting this brochure.
Copyright 1995-2020, REALTORS® Association of Maui, Inc.
Request Information:
 |
Integrity. Knowledge. Experience.Donna D. Hansen, Realtor(S) Mobile: 808-280-1650 Email Me • About Us |
|
Testimonial: "We very much enjoyed working with Bob and Donna Hansen to find our retirement property. They were both extremely knowledgeable about the Maui real estate market as well as the needs of international buyers, particularly Canadians. We highly recommend them." More testimonials. | |


